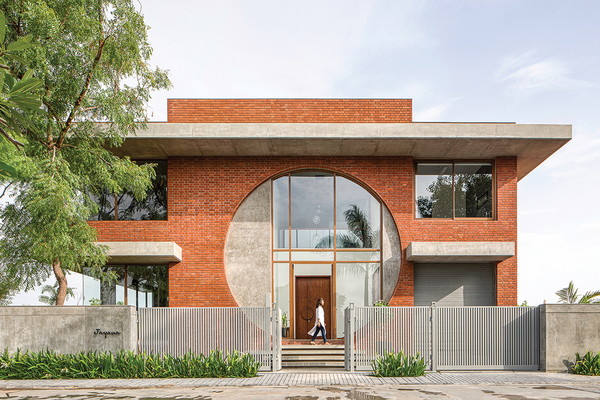
THE BRICK CONNECTION - TRAANSPACE ©Umang Shah
혼란스러운 도시로부터 떨어진 곳에 위치한 벽돌집은 여행을 즐기는 부부를 위해 고안되었다. 자연과 가까운 곳에 위치한 The Brick Connection은 부부의 요구에 따라 우아함까지 겸비해야 했다. 집은 '연결'을 주제로 설계되었다. 실내와 실외와의 연결, 안뜰과 공간 간의 상호작용과 공간의 볼륨을 고려해 현관문을 중심으로 순환되는 구조다. 천고가 높은 주방에서는 아름다운 정원을 감상할 수 있다. 접이식 문으로 구분되어 있는 각각의 공간은 용도에 따라 동작하는 동시에 응집력을 발휘한다. 차고와 거실, 침실은 축의 반대편에 자리하고 있다. 마지막 층에는 사무실, 아트 스튜디오, 휴게 공간과 테라스가 위치한다.
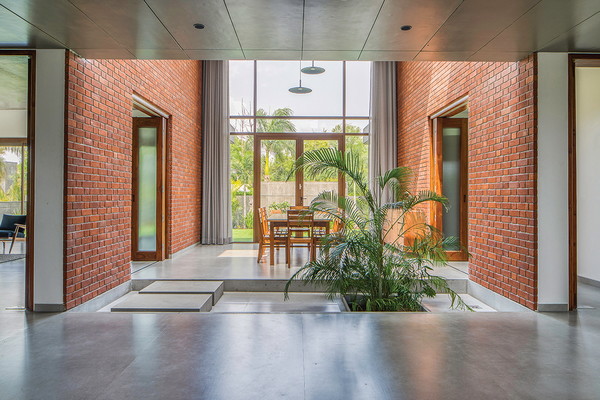
THE BRICK CONNECTION - TRAANSPACE ©Umang Shah
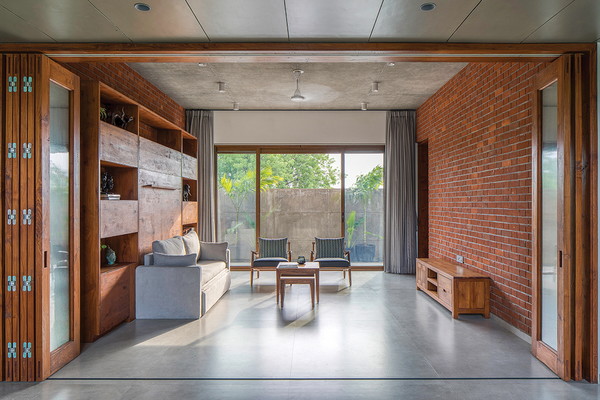
THE BRICK CONNECTION - TRAANSPACE ©Umang Shah
The brick connection is a house designed for a very simple, well-travelled couple wishing to settle a little away from the chaos of the city. Grounded close to nature, this couple wanted a vastu compliant house, which reflects this closeness to roots as well as their elegant personality. Very clear with their thoughts and requirements, they wanted their home to be coherent in terms of space utilization and energy efficiency. Located in the outskirts of Vadodara on a 7,400 sqft plot, this house holds true to its promises. The house revolves around the concept of connections. The connections of the indoor with the outdoor, the inter-relation of one space with another along with the courtyard and the interaction of various volumes and floors with each other.
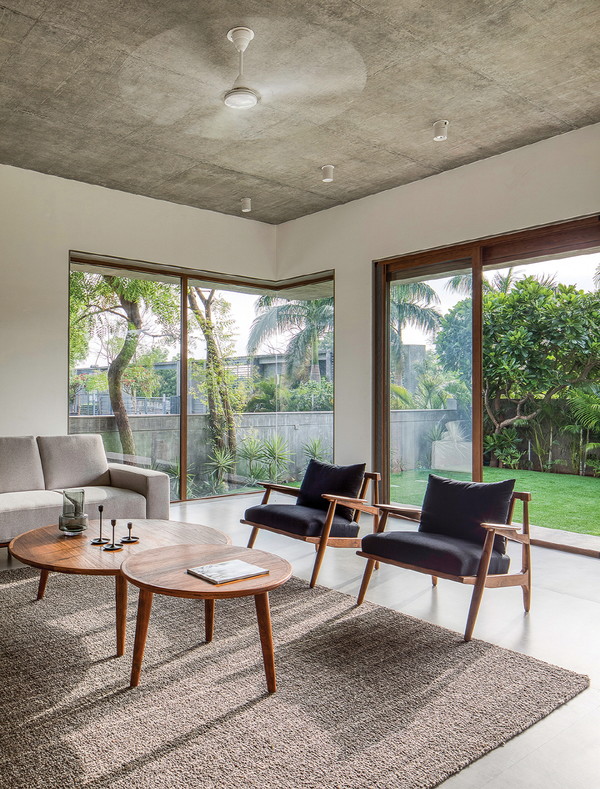
THE BRICK CONNECTION - TRAANSPACE ©Umang Shah
Developed along the principles of nine grid planning, the house has a courtyard at its core. The front door of this biophilic house opens into a central circulation axis. With the living, double height dining and kitchen on one side extending into a beautiful garden presenting serene views. A vastu compliant house is in simpler terms a climate responsive residence. Placed in a hot and dry climatic zone, the central courtyard surrounded by all the living spaces is an important design element. It adds a new dimension for cross ventilation in addition to the conventional methods. Innumerable methodologies such as the thick walls, long overhangs, sun screens, insulating wall plaster and terrace insulation are explored to create a comfortable interior temperature. Further, the overhangs are designed as water channels for rain water harvesting. Fascinating play of light from different openings at different hours of the day cast dramatic sciographies.
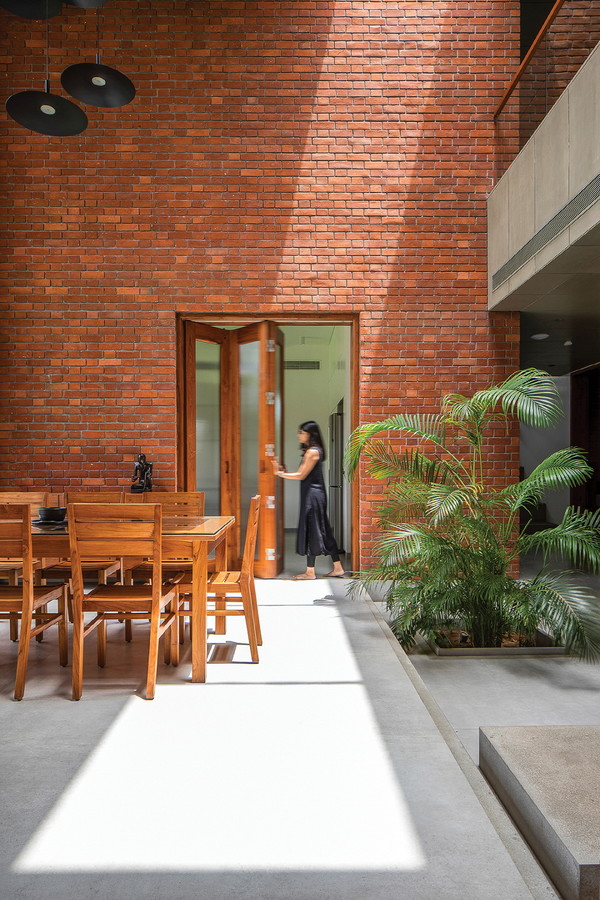
THE BRICK CONNECTION - TRAANSPACE ©Umang Shah
Each of these spaces, demarcated from one another by sliding-folding doors, are designed to present solitary behaviour as well as act cohesively when used in conjunction. The garage, family sitting and bedroom are on the other side of the axis. The central courtyard, along with the dining and family sitting forms a secondary open axis. The central circulatory axis continues on the first floor forming a bridge overlooking the dining area, with the bedrooms, gym and home theatre stacked along it. The last floor houses an office, art studio, semi-covered sitting area and terrace.
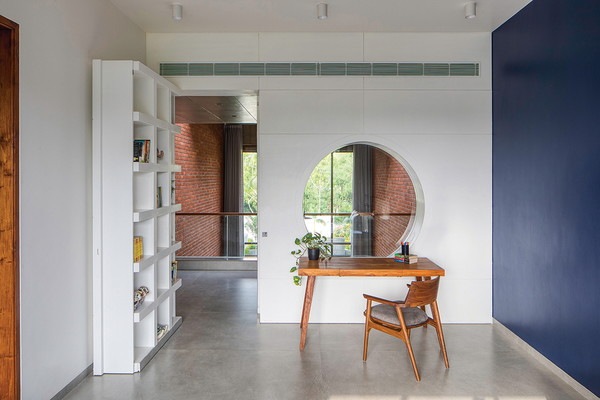
THE BRICK CONNECTION - TRAANSPACE ©Umang Shah
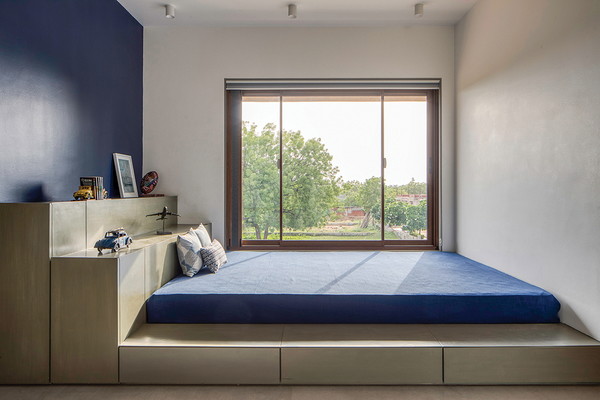
THE BRICK CONNECTION - TRAANSPACE ©Umang Shah
To break this organization, an interesting circular silhouette is introduced in the facade. The house is conceptualized to be minimal, giving more importance to the spaces than individual elements. Three materials – brick, concrete and wood sum up the material palette. The brick in contrast with the grey flooring creates a juxtaposition of subtle textures in the house. Experience created by these natural materials is completed with a few furniture and artwork variables accumulated by the client from around the world. New furniture is designed in harmony with these furniture pieces and the collected pieces are modified to develop a language visualized for the house.
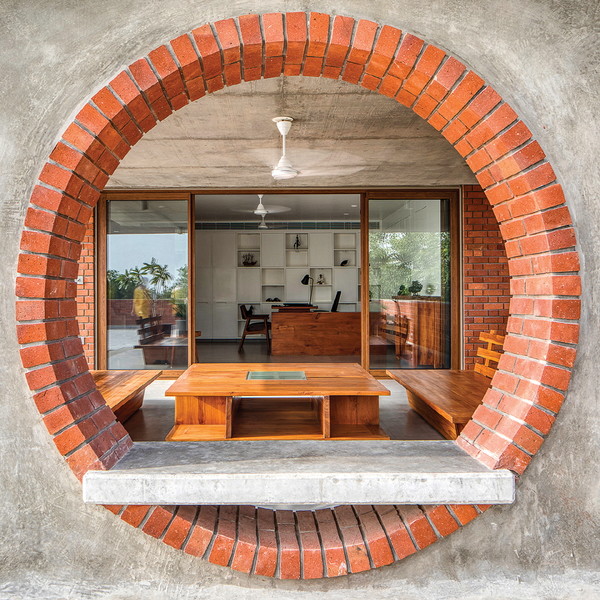
THE BRICK CONNECTION - TRAANSPACE ©Umang Shah
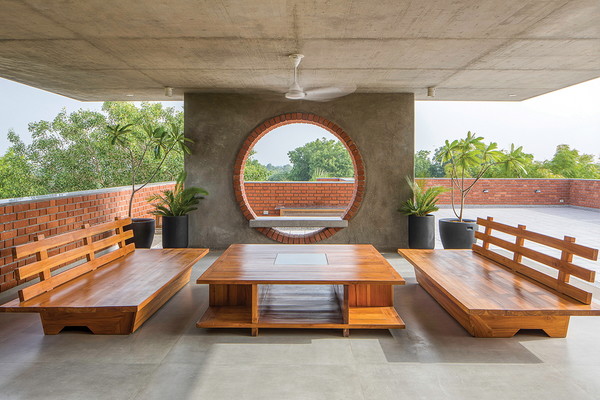
THE BRICK CONNECTION - TRAANSPACE ©Umang Shah
개방감있는 The Brick Connection은 기후에 민감하다. 고온 건조한 기후대에 위치한 집의 정원은 주거공간을 둘러싼 중요한 디자인 요소였다. 두꺼운 벽면과 긴 돌출부, 햇빛을 차단하는 벽과 단열벽, 테라스 단열재 등 여러 요소들을 활용해 편안한 실내 온도를 만들어냈다. 벽돌과 콘크리트, 나무를 주 재료로 자연친화적인 The Brick Connection은 또한 돌출부를 빗물을 위한 수로로 설계했다. 원형의 넓은 창을 통해 쏟아지는 햇빛은 공간 내부에 극적인 효과를 불러일으킨다. 자연과 최대한 상호작용하기 위해 구축된 집의 공간은 바쁜 도시 생활을 접어두고, 삶의 여유로운 방식을 터득하고자 조성되었다.
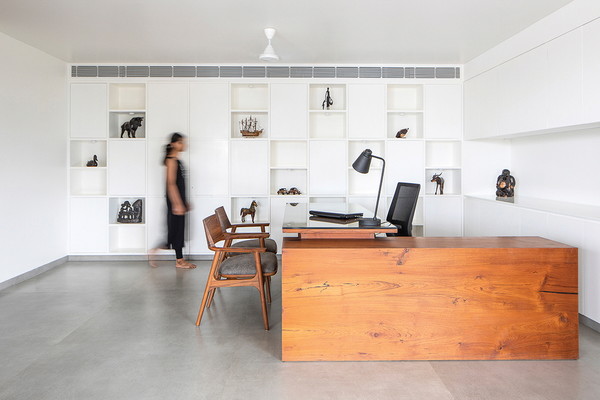
THE BRICK CONNECTION - TRAANSPACE ©Umang Shah
여유로운 일상이 담긴 주택, THE BRICK CONNECTION
- 최윤선 기자
- 2021-09-30 16:30:33
- 조회수 907
- 댓글 0
최윤선
저작권자 ⓒ Deco Journal 무단전재 및 재배포 금지











0개의 댓글
댓글 정렬